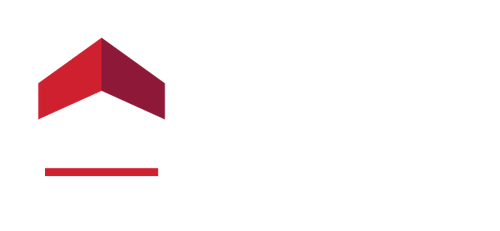


Listing Courtesy of:  STELLAR / ERA Advantage Realty, Inc. / Evelyn Walinchus - Contact: 941-255-5300
STELLAR / ERA Advantage Realty, Inc. / Evelyn Walinchus - Contact: 941-255-5300
 STELLAR / ERA Advantage Realty, Inc. / Evelyn Walinchus - Contact: 941-255-5300
STELLAR / ERA Advantage Realty, Inc. / Evelyn Walinchus - Contact: 941-255-5300 3506 Sunrise Trail Port Charlotte, FL 33952
Pending (92 Days)
$425,000
MLS #:
C7487256
C7487256
Taxes
$5,443(2023)
$5,443(2023)
Lot Size
10,000 SQFT
10,000 SQFT
Type
Single-Family Home
Single-Family Home
Year Built
1986
1986
Style
Ranch, Florida
Ranch, Florida
Views
Water
Water
County
Charlotte County
Charlotte County
Listed By
Evelyn Walinchus, ERA Advantage Realty, Inc., Contact: 941-255-5300
Source
STELLAR
Last checked May 2 2024 at 9:01 AM GMT+0000
STELLAR
Last checked May 2 2024 at 9:01 AM GMT+0000
Bathroom Details
- Full Bathrooms: 2
Interior Features
- Furnished
- Appliances: Washer
- Appliances: Refrigerator
- Appliances: Range
- Appliances: Microwave
- Appliances: Electric Water Heater
- Appliances: Dryer
- Appliances: Dishwasher
- Formal Living Room Separate
- Family Room
- Breakfast Room Separate
- Window Treatments
- Walk-In Closet(s)
- Thermostat
- Split Bedroom
- Primary Bedroom Main Floor
- Living Room/Dining Room Combo
- Kitchen/Family Room Combo
- Ceiling Fans(s)
Subdivision
- Port Charlotte Sec 001
Property Features
- Foundation: Slab
Heating and Cooling
- Electric
- Central
- Central Air
Flooring
- Ceramic Tile
- Carpet
Exterior Features
- Stucco
- Block
- Roof: Shingle
Utility Information
- Utilities: Water Source: Public, Water Connected, Sprinkler Well, Sewer Connected, Public, Electricity Connected, Cable Available
- Sewer: Public Sewer
School Information
- Elementary School: Meadow Park Elementary
- Middle School: Murdock Middle
- High School: Port Charlotte High
Garage
- 24X21
Parking
- Garage Door Opener
- Driveway
Stories
- 1
Living Area
- 1,853 sqft
Additional Listing Info
- Buyer Brokerage Commission: 2.25%
Location
Listing Price History
Date
Event
Price
% Change
$ (+/-)
Mar 21, 2024
Price Changed
$425,000
-4%
-20,000
Feb 28, 2024
Price Changed
$445,000
-4%
-20,000
Jan 31, 2024
Original Price
$465,000
-
-
Disclaimer: Listings Courtesy of “My Florida Regional MLS DBA Stellar MLS © 2024. IDX information is provided exclusively for consumers personal, non-commercial use and may not be used for any other purpose other than to identify properties consumers may be interested in purchasing. All information provided is deemed reliable but is not guaranteed and should be independently verified. Last Updated: 5/2/24 02:01





Description